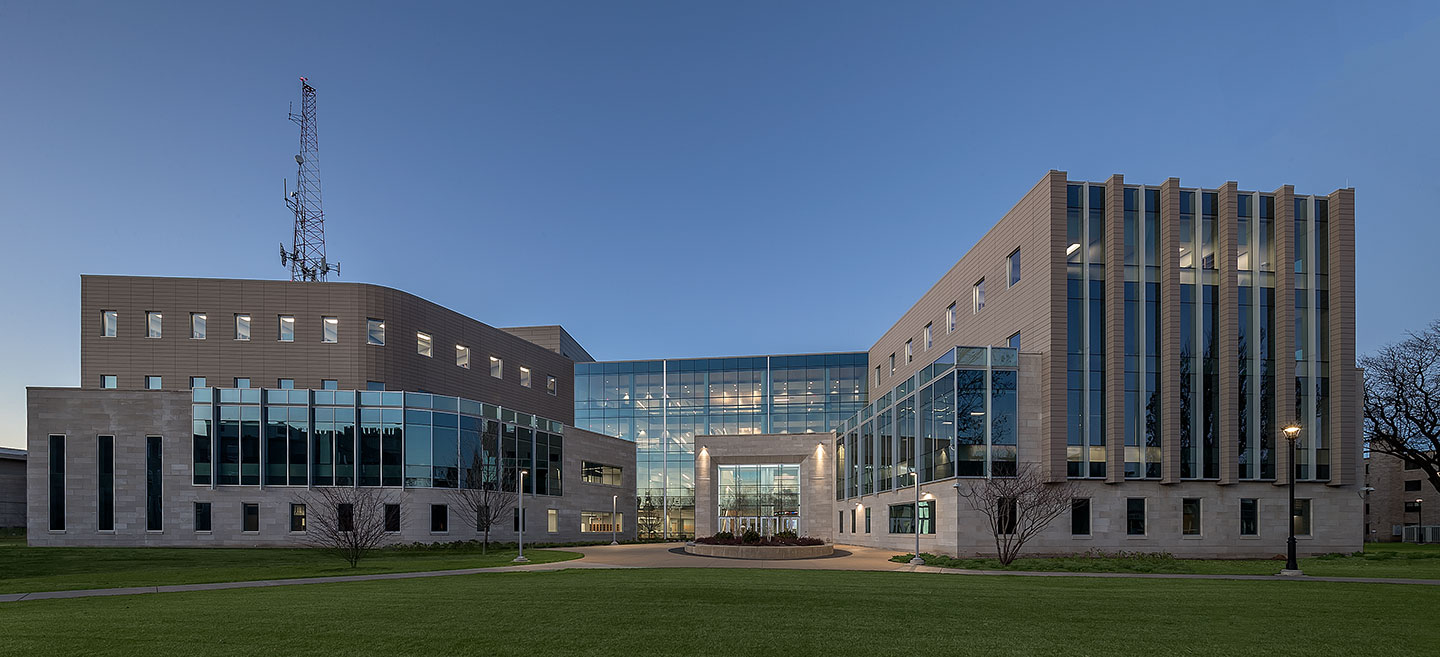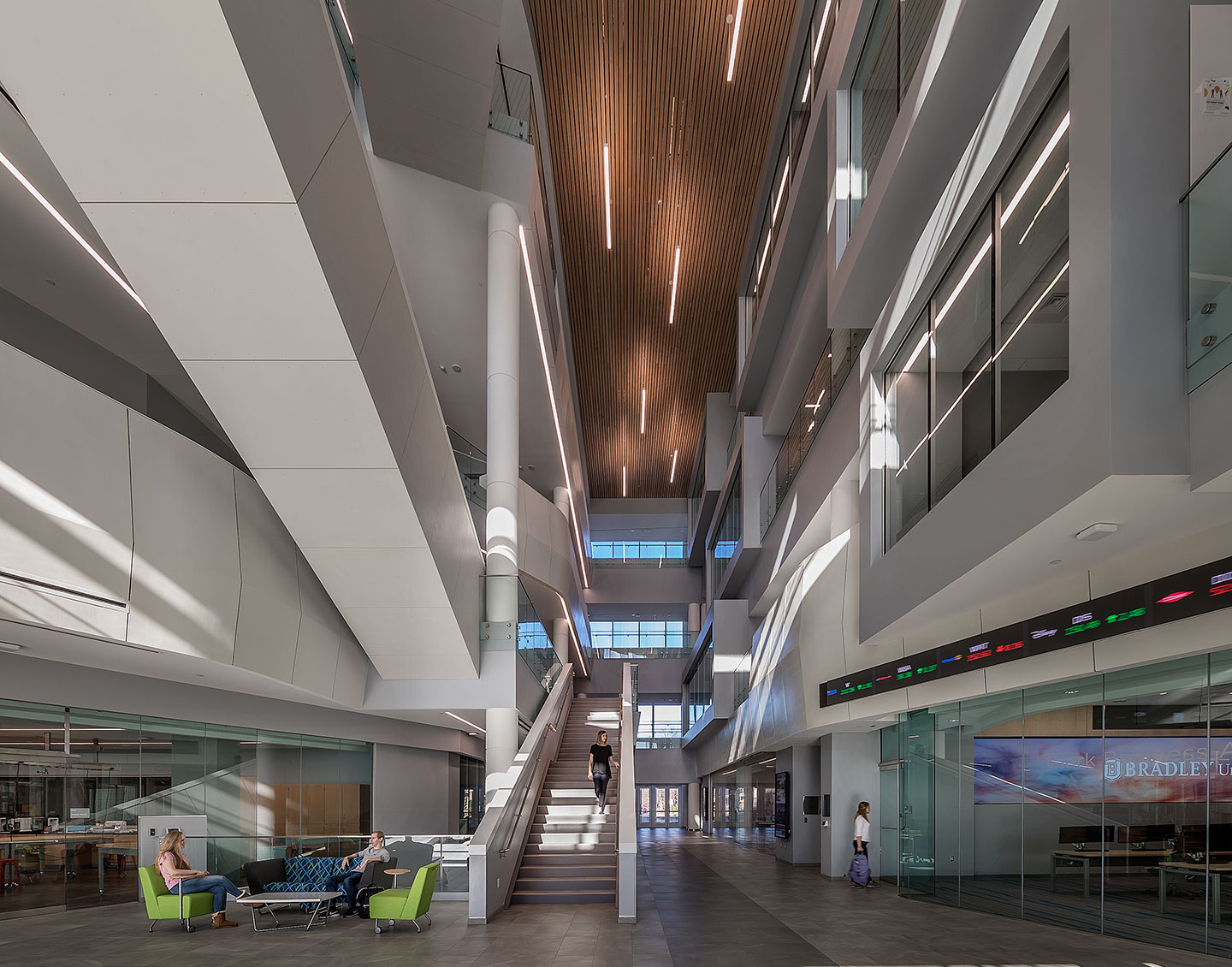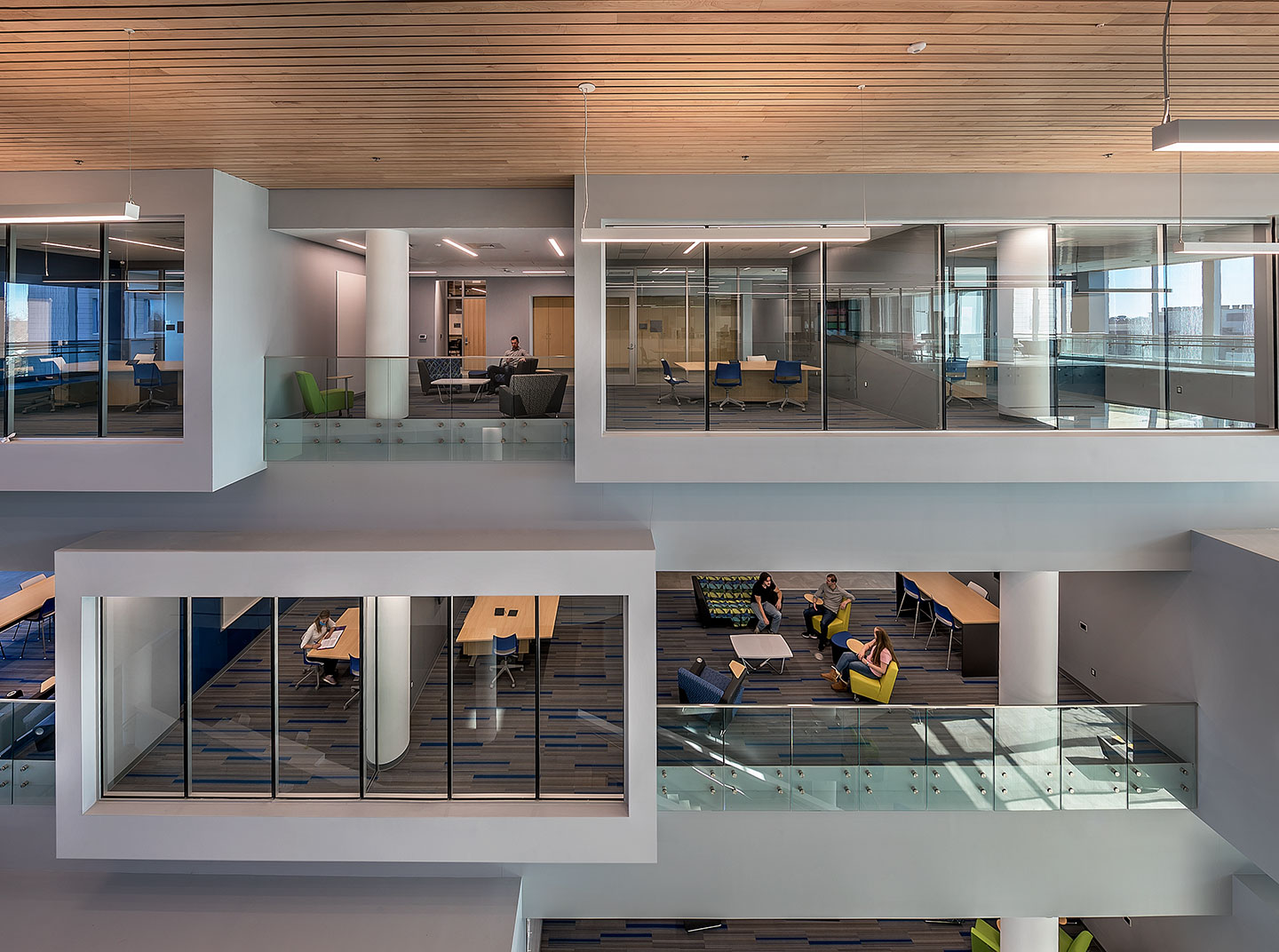Bradley University in Peoria, Illinois, recently celebrated the opening of a major new academic facility: the Business and Engineering Convergence Center. This 270,000-square-foot building, designed for collaborative education, is now the home of the Foster College of Business, the Caterpillar College of Engineering and Technology, and the Institute for Innovation Through Collaboration.
Over the past three decades, we have designed or renovated more than 20 projects for Bradley University. Consistently, these projects have addressed objectives that keep the university at the forefront of higher education nationwide. Collaboration and synergistic learning are emphasized and supported by facilities that bring students and programs together in dynamic, resource-rich environments. Buildings are also designed to respect and engage the surrounding community, reinforcing long-held campus-community partnerships.

While the university’s vision for growth and development maintains a deep respect for the campus’s Collegiate Gothic architectural tradition, each new building is also viewed as an opportunity to showcase the university’s role as a cutting-edge academic institution, inviting a contemporary yet contextual architectural expression. The Convergence Center, in its scale, character, and palette of materials, is no exception.
While the university’s vision for growth and development maintains a deep respect for the campus’s Collegiate Gothic architectural tradition, each new building is also viewed as an opportunity to showcase the university’s role as a cutting-edge academic institution, inviting a contemporary yet contextual architectural expression.”
Brian Johns and Amanda Voorhees
Engaging the Community: A Main Street Highlight
The center is designed in two four-story volumes of program spaces, stitched together with a soaring central atrium. This distribution of space enables the vast structure to respond to the existing scale and context of the university’s Collegiate Gothic roots, including adjacent buildings, while optimizing daylight and surrounding vistas. Exterior building materials, including limestone, terra cotta, and glass, are complementary in tone to the campus’s historic limestone facades.
The north side of the building expresses itself in a bold and inviting way to vehicular and pedestrian traffic along Main Street, and replaces two aging buildings constructed in the 1950s and the 1970s. The center’s façade conveys a sense of excitement and energy through visual transparency into the lively atrium and beyond. A plaza along this northern edge fronts Main Street and serves as a gathering spot and venue for the highly visible display of student engineering projects.
According to Bradley University, the facility “enhances Peoria’s Main Street corridor by enriching livability in surrounding neighborhoods, paving the way for more growth and drawing attention to the region as an innovator in education and economic development.”

Blending Program Spaces: A Place of Discovery and Invention
Labs, classrooms, offices, and collaboration spaces are intentionally intermixed throughout the building, with the academic spaces an integral part of the collaborative and public spaces. Throughout the center, the interior architecture enhances the user’s ability to visually experience program areas, while also keeping collaborative areas easily accessible and visible.
The multistory atrium plays an instrumental role in weaving together the evolving academic programs of both the Engineering and Business colleges. The space features an open stair and serves as the collaborative and social hub of the Convergence Center, offering views into activity spaces such as the Product Realization Lab, the Financial Market Lab, and the Executive Development/Turner Center for Entrepreneurship.
The atrium also serves as a vibrant place for events involving the community and local schools. According to the interim dean of the Foster College, Matthew O’Brien, “Day to day, we see the Business and Engineering Convergence Center as a hub for student interaction, but our intent and vision are that the collaboration between our students and faculty will also be seen by our community.”

Cutting-edge classrooms, labs, and workshops, highlighted by advanced technological resources, are located throughout the building’s four floors and basement. Spaces include a robotics lab, a large woodshop, a fluid mechanics lab, an automotive lab, a structural testing lab, and other high-activity labs. The design of all of the spaces optimizes flexibility and program adaptability. The furnishings in particular were an interesting challenge; we sketched custom concepts and mock-ups and worked directly with the manufacturers to create desks, work tables, and seating with integrated technology.
“Our mission was not to build a monument to the past, but a beacon to the future,” said Lex Akers, dean of the college of engineering. “I’d say ‘mission accomplished.’”